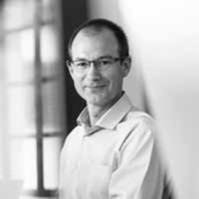Parc de la Villette, Paris
 Parc de la Villette, Paris, ©Bernard Tschumi Architects
Parc de la Villette, Paris, ©Bernard Tschumi Architects
WHY I LIKE IT…
I first became aware of Bernard Tschumi’s Parc de la Villette in 1994 in the second year of my BA in Landscape Architecture. The course gave great weight to place-specific design and the importance of a strong design concept, an emphasis that remains today. I recall that the whole year group spent a great deal of time exploring individual ideas, but often struggled to prepare final masterplans that reflected our individual place-specific concepts, and were notably different from each other. Around this time I became aware of Tschumi’s design for Parc de la Villette. I was immediately struck by the combination of the strength and clarity in the concept, and how the design was communicated almost as a seamless extension of the concept whilst being fresh, enticing and delivered with the simplicity that we were all trying and failing to achieve at that time.
Parc de la Villette was one of French President Francois Mitterrand’s Grands Projets, and involved the regeneration of a 55 ha former abattoir site to the north east of Paris city centre, to create an urban park as a cultural centre, including a science museum and exhibition hall. Bernard Tschumi won the international design competition in 1983, with the park being substantially complete by 1987, although since its completion the range of cultural facilities has significantly grown. The design concept for the park explored the deconstruction of space and object to allow accidental relationships, intentionally being the antithesis of the more composed, picturesque approach to landscape design. It achieved this through the non-composed overlaying of three layers, referred to as the lines (that represented key movement routes, both direct and ‘cinematic’), points (relating to the striking red follies laid out on a rigid grid that created steps up and down from different planes) and surfaces (reflecting different spaces, activities and buildings).
The way in which Bernard Tschumi’s design approach was communicated through its ‘line, point and surface’ layers was a strong influence on me, and has remained a useful reference ever since. Looking back I can’t help but notice over much of my professional work that exploring and communicating the layers of a design has been a common graphic technique, although perhaps not as integral to the design concept as Bernard Tschumi’s.
WHAT TO LEARN FROM IT…
This plan acts as a useful reminder that graphic communication should almost always be simple, visually enticing, and use as few words as possible (if any) to describe it. It also highlights that a plan can benefit from not being two dimensional, and provides proof that fully aligning a design concept with the plan is possible after all.
As featured in URBAN DESIGN 149 Winter 2019
Want to read more like this? If you're not already an Urban Design Group member, why don't you consider joining?
Andy Williams
Current Position
Director and Co-founder of Define
Experience
Previously Design Director at Lovejoy and Managing Director Capita Lovejoy Birmingham
Education
BA Hons and Diploma in Landscape Architecture, Birmingham City University Diploma in Urban Design, Oxford Brookes University
Specialisms
Leading the vision, design and delivery of large scale new communities and urban regeneration, tall building projects, preparing urban design and townscape audits and acting as expert witness
Ambitions
To see ‘Copenhagenisation’ principles applied undiluted in a UK new community project



